Swimming pool construction project
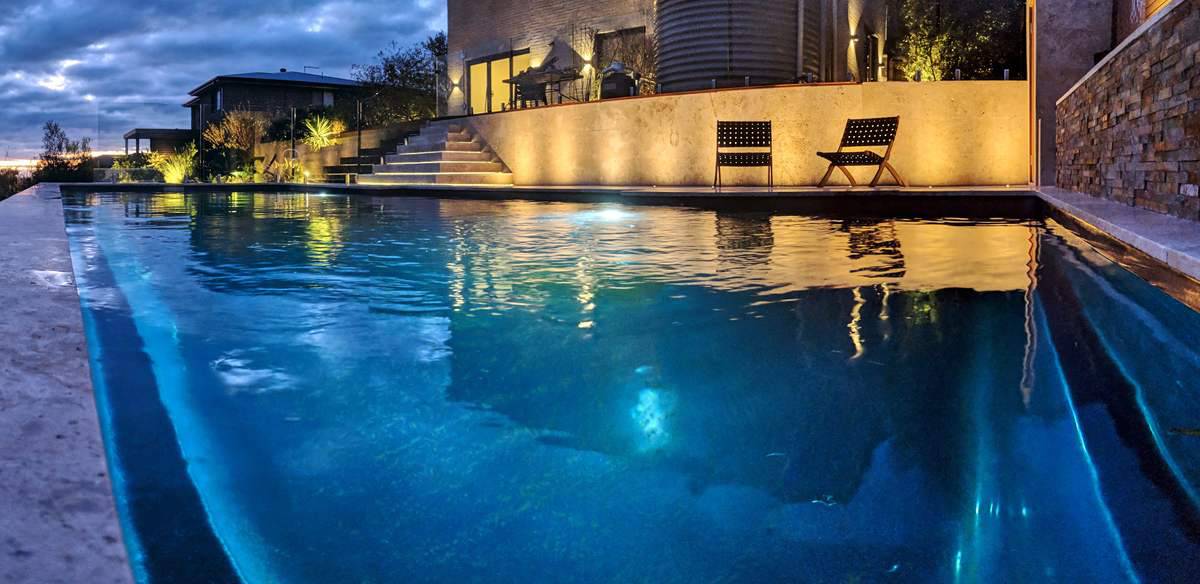
In 2017 I embarked on a project to design and build a complete swimming pool from scratch without using any contractors. As with all construction projects, delays ensued and what I originally envisaged to be a three-month project took more than six months to complete (or twelve including breaks for winter, travel etc.).
Below are a series of articles in chronological order documenting the very laborious, but always interesting process.
A concrete milestone

It’s crunch time. After much effort spent excavating, building a base, making a mold, and [filling it with steel]({{ relref “2017-06-01-so-much-steel-part-one” >}}), it’s time to fill it all up with concrete.
Temporary fence required

After a long break over the winter, it’s finally time to get started again.
In this part of the world even a pool that is under construction must have a compliant fence in place if more than 300mm of water is to be placed (or could potentially accumulate) in the pool.
Water is the driver of nature
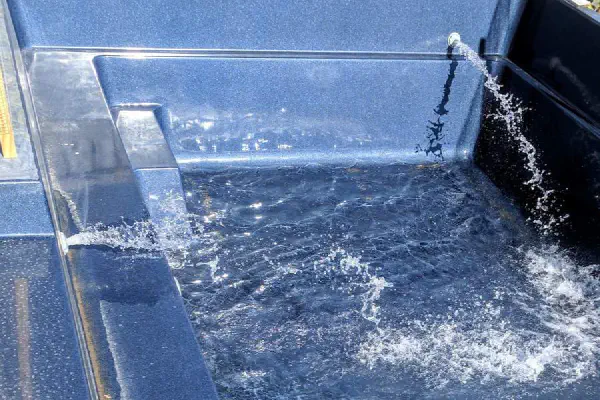
Once the inspector had completed inspecting our glorious temporary fence, it was time to finally get some water into the pool.
Building the pool retaining walls

The next step is to build the retaining walls that will enclose the pool on three sides. These walls are built upon the footings that were poured just before we broke for winter.
Filling the gap

There’s a lot of backfilling to be done. In addition to filling the gap between the pool shell and the newly built retaining walls, there’s also the rear retaining wall that can now be safely filled in.
Skimmer installation
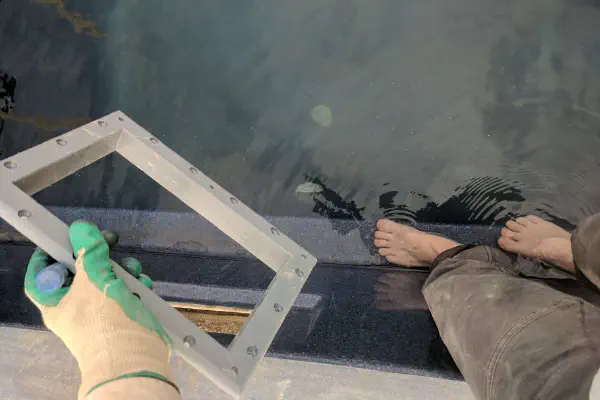
The original plan called for placing the skimmer on the deck side of the pool, simplifying the pipework and avoiding any interference with the retaining walls on the other sides.
The bond beam - connecting the walls to the top of the pool shell

A beam of concrete around 200mm thick is typically poured on the ground around the edge of the shell, locking it into place.
Adding a vegetable garden

I haven’t bothered to write too much about the landscaping efforts surrounding the pool itself as it’s not particularly interesting, but below are a few photos of the vegetable garden built on the downhill edge of the pool.
Creating a private swimming environment

Our block straddles a a hill that slopes down towards the ocean. This provides tremendous views on the downhill side, but at the cost of providing the uphill neighbors an elevated perch from which to witness our summer frolicking.
Drainage from the pool deck
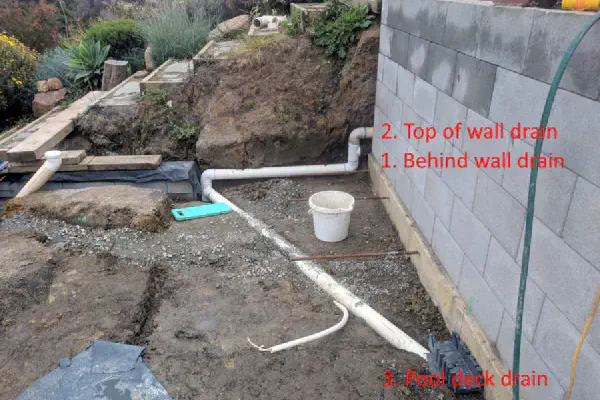
As discussed in the “How to avoid your pool turning into a boat” post, the project requires a great deal of drainage:
Creating an integrated plant bed and storage cupboard

Where there is water, there should be plants. To this end, the design includes a generous flower/plant bed at the shallow end of the pool.
Let the tiling begin
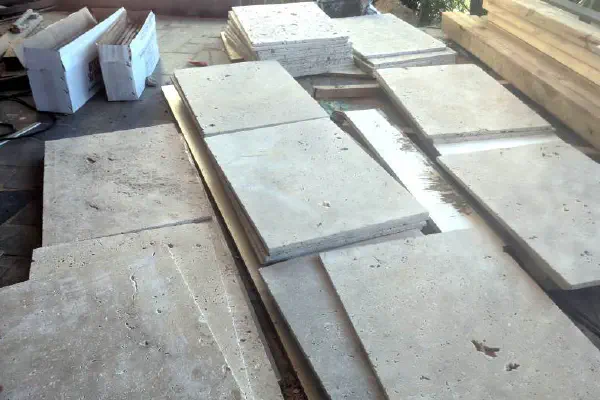
With all of the structural elements in place, we can now begin the work of making everything look pretty. The bulk of this work involves tiling all of the surfaces.
